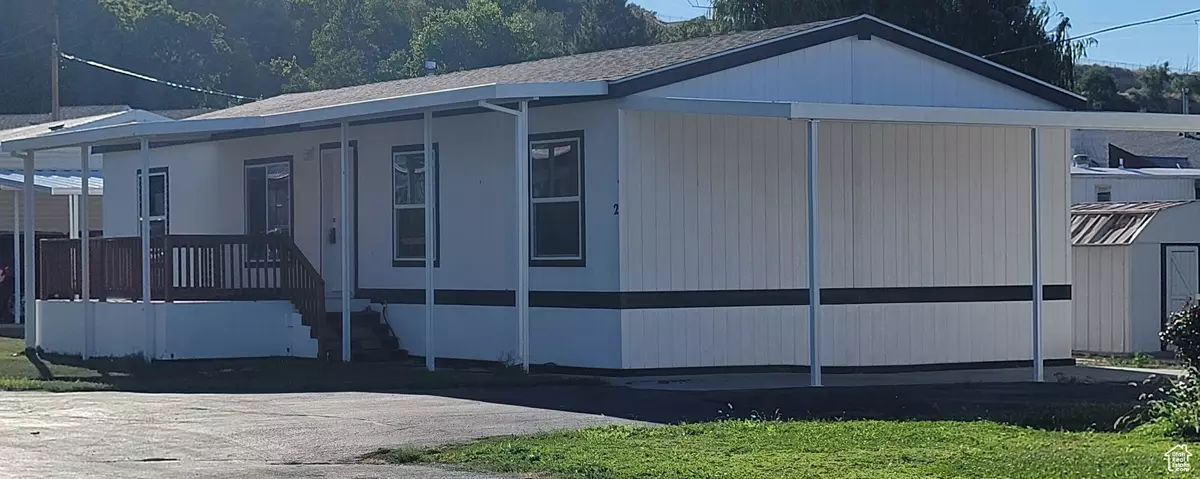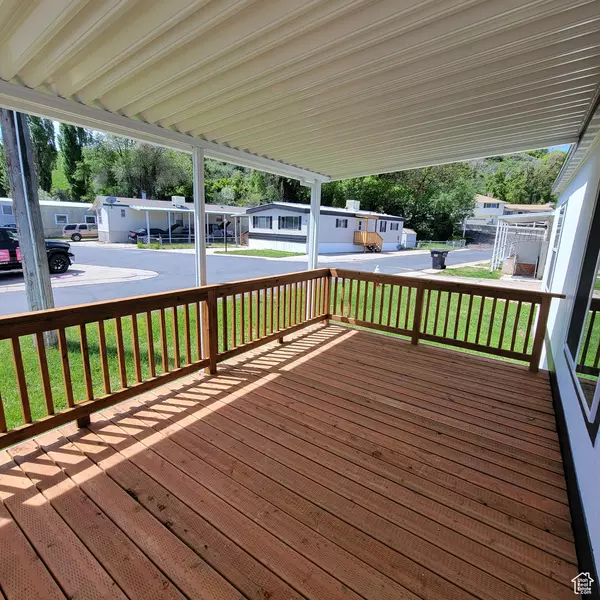
3 Beds
2 Baths
1,260 SqFt
3 Beds
2 Baths
1,260 SqFt
Key Details
Property Type Mobile Home
Sub Type Mobile Home
Listing Status Active
Purchase Type For Sale
Square Footage 1,260 sqft
Price per Sqft $118
MLS Listing ID 1993751
Style Manufactured
Bedrooms 3
Full Baths 2
Construction Status Blt./Standing
HOA Fees $795/mo
HOA Y/N Yes
Abv Grd Liv Area 1,260
Year Built 2023
Annual Tax Amount $123
Lot Dimensions 0.0x0.0x0.0
Property Description
Location
State UT
County Weber
Area Ogdn; W Hvn; Ter; Rvrdl
Zoning Multi-Family
Rooms
Basement None
Primary Bedroom Level Floor: 1st
Master Bedroom Floor: 1st
Main Level Bedrooms 3
Interior
Interior Features Bath: Master, Closet: Walk-In, Range/Oven: Free Stdng.
Cooling Central Air
Flooring Carpet
Inclusions Range, Refrigerator
Fireplace No
Appliance Refrigerator
Laundry Electric Dryer Hookup
Exterior
Exterior Feature Awning(s), Deck; Covered
Carport Spaces 2
Utilities Available Natural Gas Connected, Electricity Connected, Sewer Connected, Water Connected
Amenities Available Sewer Paid, Snow Removal, Trash, Water
View Y/N Yes
View Mountain(s)
Roof Type Asphalt
Present Use Residential
Topography Road: Paved, Terrain, Flat, View: Mountain
Total Parking Spaces 2
Private Pool false
Building
Lot Description Road: Paved, View: Mountain
Story 1
Sewer Sewer: Connected
Water Culinary
Structure Type Asphalt,Composition
New Construction No
Construction Status Blt./Standing
Schools
Elementary Schools Washington Terrace
Middle Schools T. H. Bell
High Schools Bonneville
School District Weber
Others
HOA Fee Include Sewer,Trash,Water
Senior Community No
Monthly Total Fees $795
Acceptable Financing Cash
Listing Terms Cash

"My job is to find and attract mastery-based agents to the office, protect the culture, and make sure everyone is happy! "






