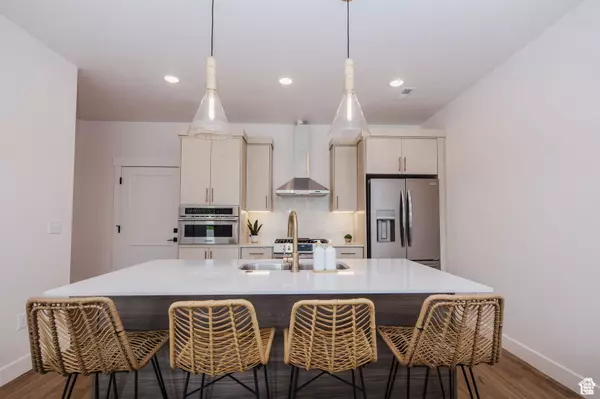
3 Beds
3 Baths
1,619 SqFt
3 Beds
3 Baths
1,619 SqFt
Key Details
Property Type Townhouse
Sub Type Townhouse
Listing Status Active
Purchase Type For Sale
Square Footage 1,619 sqft
Price per Sqft $262
Subdivision Park43
MLS Listing ID 2024651
Style Townhouse; Row-end
Bedrooms 3
Full Baths 2
Half Baths 1
Construction Status Blt./Standing
HOA Fees $150/mo
HOA Y/N Yes
Abv Grd Liv Area 1,619
Year Built 2024
Annual Tax Amount $2,800
Lot Size 871 Sqft
Acres 0.02
Lot Dimensions 0.0x0.0x0.0
Property Description
Location
State UT
County Weber
Area Hooper; Roy
Zoning Single-Family, Short Term Rental Allowed
Rooms
Basement None, Slab
Primary Bedroom Level Floor: 2nd
Master Bedroom Floor: 2nd
Interior
Interior Features Bath: Master, Closet: Walk-In, Disposal, Oven: Gas, Range: Gas, Vaulted Ceilings, Video Door Bell(s)
Heating Forced Air
Cooling Central Air
Flooring Carpet
Inclusions Ceiling Fan, Dishwasher: Portable, Microwave, Range, Window Coverings, Video Door Bell(s), Smart Thermostat(s)
Equipment Window Coverings
Fireplace No
Window Features Blinds
Appliance Ceiling Fan, Portable Dishwasher, Microwave
Laundry Electric Dryer Hookup
Exterior
Exterior Feature Porch: Open
Garage Spaces 2.0
Utilities Available Natural Gas Connected, Electricity Connected, Sewer Connected, Sewer: Public, Water Connected
Amenities Available Insurance, Snow Removal, Trash
Waterfront No
View Y/N Yes
View Mountain(s)
Roof Type Asphalt
Present Use Residential
Topography Curb & Gutter, Road: Paved, Sidewalks, Sprinkler: Auto-Full, View: Mountain
Porch Porch: Open
Total Parking Spaces 4
Private Pool false
Building
Lot Description Curb & Gutter, Road: Paved, Sidewalks, Sprinkler: Auto-Full, View: Mountain
Faces West
Story 2
Sewer Sewer: Connected, Sewer: Public
Water Culinary
Structure Type Brick,Stone,Stucco
New Construction No
Construction Status Blt./Standing
Schools
Elementary Schools Freedom
Middle Schools Rocky Mt
School District Weber
Others
HOA Fee Include Insurance,Trash
Senior Community No
Tax ID 09-657-0024
Monthly Total Fees $150
Acceptable Financing Cash, Conventional, FHA, VA Loan
Listing Terms Cash, Conventional, FHA, VA Loan

"My job is to find and attract mastery-based agents to the office, protect the culture, and make sure everyone is happy! "






