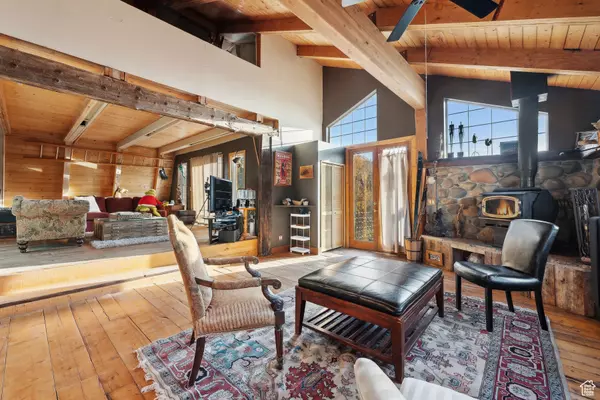2 Beds
1 Bath
1,574 SqFt
2 Beds
1 Bath
1,574 SqFt
Key Details
Property Type Single Family Home
Sub Type Single Family Residence
Listing Status Under Contract
Purchase Type For Sale
Square Footage 1,574 sqft
Price per Sqft $338
Subdivision Timber Lakes
MLS Listing ID 2030679
Style Cabin
Bedrooms 2
Full Baths 1
Construction Status Blt./Standing
HOA Fees $1,723/ann
HOA Y/N Yes
Abv Grd Liv Area 1,574
Year Built 1976
Annual Tax Amount $5,887
Lot Size 1.380 Acres
Acres 1.38
Lot Dimensions 130.0x461.0x176.0
Property Description
Location
State UT
County Wasatch
Area Charleston; Heber
Zoning Single-Family
Rooms
Basement None
Main Level Bedrooms 1
Interior
Interior Features Range: Countertop, Range: Gas, Range/Oven: Free Stdng., Vaulted Ceilings
Heating Wall Furnace, Wood
Cooling Natural Ventilation
Flooring Hardwood, Slate
Fireplaces Number 1
Inclusions Ceiling Fan, Dryer, Range, Refrigerator, Storage Shed(s), Washer, Wood Stove
Equipment Storage Shed(s), Wood Stove
Fireplace Yes
Window Features Blinds,Drapes,Part
Appliance Ceiling Fan, Dryer, Refrigerator, Washer
Laundry Electric Dryer Hookup
Exterior
Exterior Feature Sliding Glass Doors
Utilities Available Natural Gas Not Available, Electricity Connected, Sewer: Septic Tank, Water Connected
Amenities Available Biking Trails, RV Parking, Controlled Access, Gated, Hiking Trails, On Site Security, Pet Rules, Picnic Area, Security, Snow Removal
View Y/N Yes
View Mountain(s)
Roof Type Asphalt,Metal
Present Use Single Family
Topography Road: Unpaved, Secluded Yard, Terrain: Grad Slope, View: Mountain, Wooded, Private
Total Parking Spaces 6
Private Pool No
Building
Lot Description Road: Unpaved, Secluded, Terrain: Grad Slope, View: Mountain, Wooded, Private
Faces South
Story 2
Sewer Septic Tank
Water Culinary, Private
Structure Type Other
New Construction No
Construction Status Blt./Standing
Schools
Elementary Schools J R Smith
Middle Schools Timpanogos Middle
High Schools Wasatch
School District Wasatch
Others
Senior Community No
Tax ID 00-0003-3287
Monthly Total Fees $1, 723
Acceptable Financing Cash, Conventional
Listing Terms Cash, Conventional
"My job is to find and attract mastery-based agents to the office, protect the culture, and make sure everyone is happy! "






