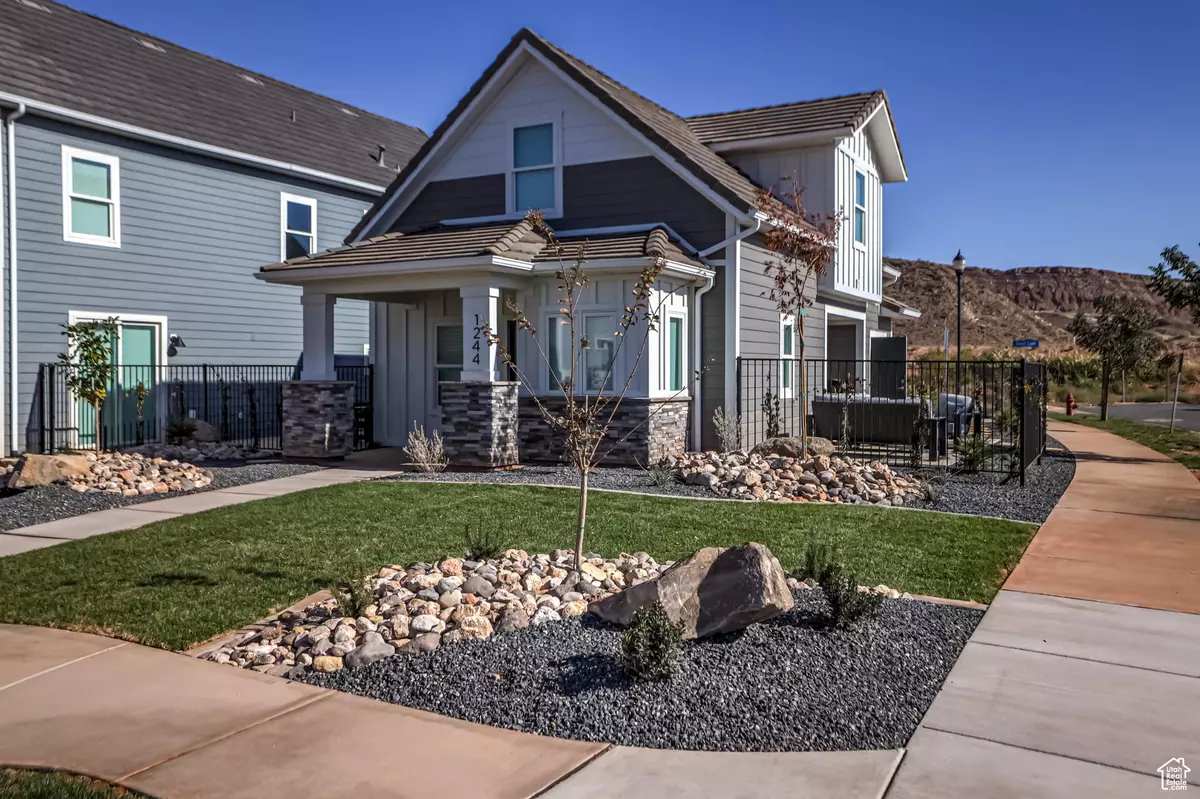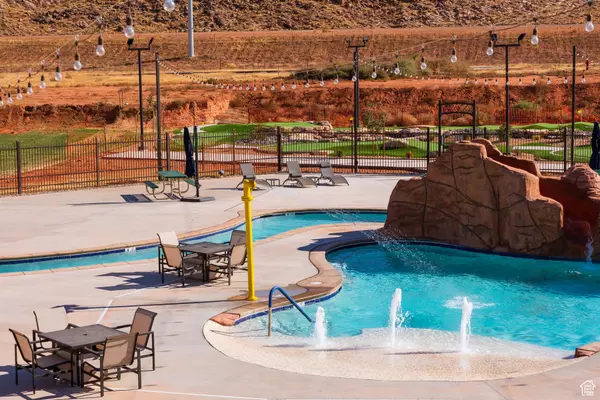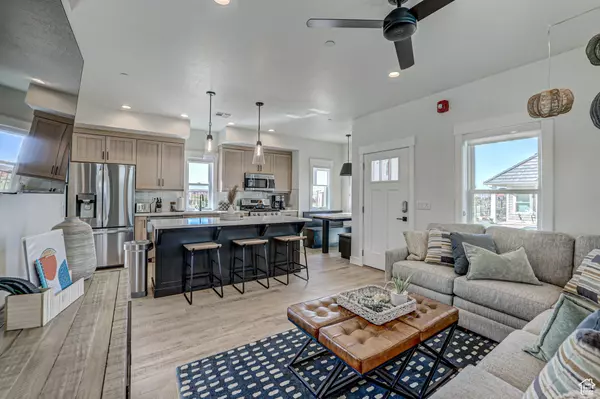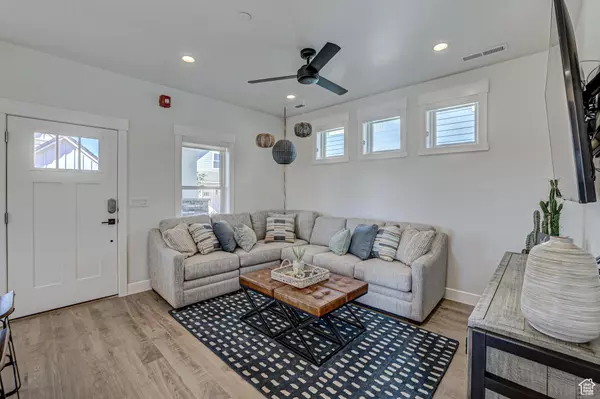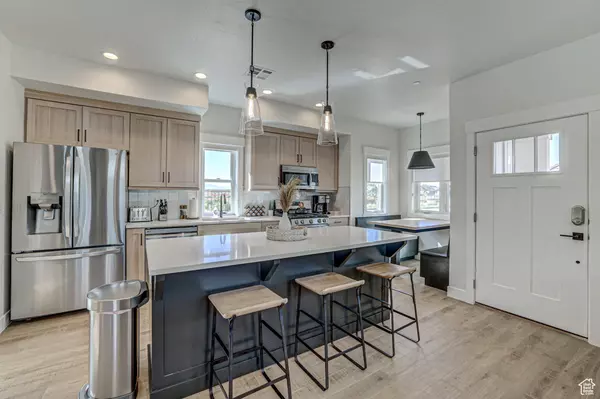3 Beds
3 Baths
1,271 SqFt
3 Beds
3 Baths
1,271 SqFt
Key Details
Property Type Single Family Home
Sub Type Single Family Residence
Listing Status Active
Purchase Type For Sale
Square Footage 1,271 sqft
Price per Sqft $444
Subdivision Cottages At The Village At Stucki Farms
MLS Listing ID 2044856
Style Bungalow/Cottage
Bedrooms 3
Full Baths 2
Half Baths 1
Construction Status Blt./Standing
HOA Fees $202/mo
HOA Y/N Yes
Abv Grd Liv Area 1,271
Year Built 2022
Annual Tax Amount $2,370
Lot Size 1,306 Sqft
Acres 0.03
Lot Dimensions 0.0x0.0x0.0
Property Description
Location
State UT
County Washington
Area Washington
Zoning Short Term Rental Allowed
Rooms
Basement Slab
Primary Bedroom Level Floor: 1st
Master Bedroom Floor: 1st
Main Level Bedrooms 1
Interior
Interior Features Alarm: Fire, Bath: Master, Closet: Walk-In, Disposal, Oven: Gas, Range/Oven: Built-In, Instantaneous Hot Water, Granite Countertops
Heating Electric, Hot Water
Cooling Central Air, Heat Pump
Flooring Carpet
Inclusions Ceiling Fan, Dishwasher: Portable, Dryer, Freezer, Gas Grill/BBQ, Microwave, Range, Range Hood, Refrigerator, Washer
Fireplace No
Window Features Blinds
Appliance Ceiling Fan, Portable Dishwasher, Dryer, Freezer, Gas Grill/BBQ, Microwave, Range Hood, Refrigerator, Washer
Laundry Gas Dryer Hookup
Exterior
Exterior Feature Double Pane Windows, Lighting, Patio: Covered, Patio: Open
Garage Spaces 1.0
Utilities Available Natural Gas Connected, Electricity Connected, Sewer Connected, Water Connected
Amenities Available Hiking Trails, Picnic Area, Playground, Pool
View Y/N Yes
View Mountain(s)
Roof Type Tile
Present Use Single Family
Topography Curb & Gutter, Fenced: Part, Sidewalks, Sprinkler: Auto-Full, Terrain, Flat, View: Mountain, Drip Irrigation: Man-Full
Handicap Access Accessible Hallway(s), Fully Accessible, Ground Level, Accessible Entrance
Porch Covered, Patio: Open
Total Parking Spaces 3
Private Pool No
Building
Lot Description Curb & Gutter, Fenced: Part, Sidewalks, Sprinkler: Auto-Full, View: Mountain, Drip Irrigation: Man-Full
Faces West
Story 2
Sewer Sewer: Connected
Water Culinary
Structure Type Stone,Other
New Construction No
Construction Status Blt./Standing
Schools
Elementary Schools Horizon
Middle Schools Crimson Cliffs Middle
School District Washington
Others
Senior Community No
Tax ID W-CVSF-1-63
Monthly Total Fees $202
Acceptable Financing Cash, Conventional, Seller Finance
Listing Terms Cash, Conventional, Seller Finance
"My job is to find and attract mastery-based agents to the office, protect the culture, and make sure everyone is happy! "

