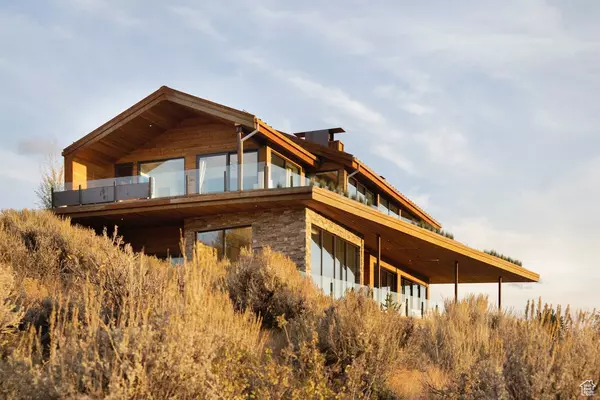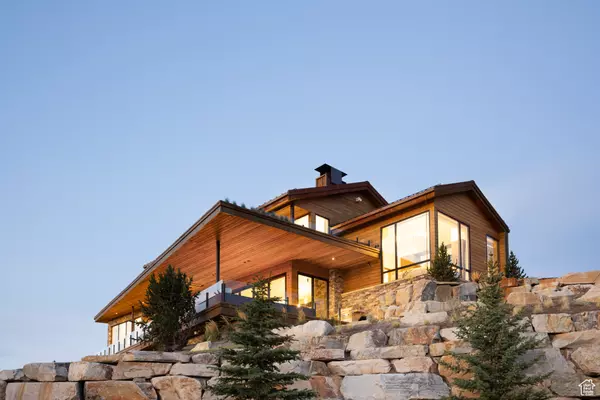5 Beds
6 Baths
6,406 SqFt
5 Beds
6 Baths
6,406 SqFt
Key Details
Property Type Single Family Home
Sub Type Single Family Residence
Listing Status Pending
Purchase Type For Sale
Square Footage 6,406 sqft
Price per Sqft $1,147
Subdivision Promontory
MLS Listing ID 2055874
Style Tri/Multi-Level
Bedrooms 5
Full Baths 5
Half Baths 1
Construction Status Blt./Standing
HOA Fees $400/mo
HOA Y/N Yes
Abv Grd Liv Area 6,406
Year Built 2021
Annual Tax Amount $22,500
Lot Size 0.770 Acres
Acres 0.77
Lot Dimensions 0.0x0.0x0.0
Property Sub-Type Single Family Residence
Property Description
Location
State UT
County Summit
Area Park City; Kimball Jct; Smt Pk
Zoning Single-Family
Rooms
Basement Partial
Primary Bedroom Level Floor: 3rd
Master Bedroom Floor: 3rd
Interior
Heating Forced Air, Gas: Central, Radiant Floor
Cooling Central Air
Flooring Hardwood, Tile, Concrete
Fireplaces Number 2
Fireplaces Type Fireplace Equipment
Inclusions Alarm System, Dryer, Fireplace Equipment, Hot Tub, Range, Range Hood, Refrigerator, Washer, Water Softener: Own, Video Camera(s)
Equipment Alarm System, Fireplace Equipment, Hot Tub
Fireplace Yes
Window Features Blinds,Drapes
Appliance Dryer, Range Hood, Refrigerator, Washer, Water Softener Owned
Exterior
Exterior Feature Deck; Covered, Patio: Covered, Skylights, Sliding Glass Doors, Patio: Open
Garage Spaces 4.0
Utilities Available Natural Gas Connected, Electricity Connected, Sewer Connected, Sewer: Public, Water Connected
Amenities Available Biking Trails, Gated, Hiking Trails, On Site Security, Pet Rules, Security
View Y/N Yes
View Mountain(s), Valley
Roof Type Metal
Present Use Single Family
Topography Cul-de-Sac, Sprinkler: Auto-Full, Terrain: Hilly, View: Mountain, View: Valley, Adjacent to Golf Course, Drip Irrigation: Auto-Full
Handicap Access Accessible Elevator Installed
Porch Covered, Patio: Open
Total Parking Spaces 9
Private Pool No
Building
Lot Description Cul-De-Sac, Sprinkler: Auto-Full, Terrain: Hilly, View: Mountain, View: Valley, Near Golf Course, Drip Irrigation: Auto-Full
Faces Southwest
Story 3
Sewer Sewer: Connected, Sewer: Public
Finished Basement 100
Structure Type Stone,Metal Siding,Other
New Construction No
Construction Status Blt./Standing
Schools
Elementary Schools South Summit
Middle Schools South Summit
High Schools South Summit
School District South Summit
Others
Senior Community No
Tax ID SGNH-16
Monthly Total Fees $400
"My job is to find and attract mastery-based agents to the office, protect the culture, and make sure everyone is happy! "






