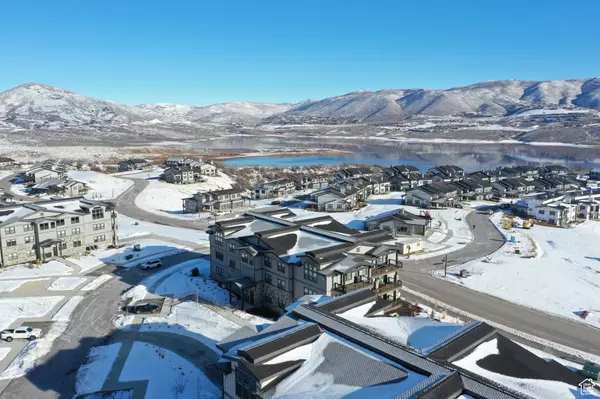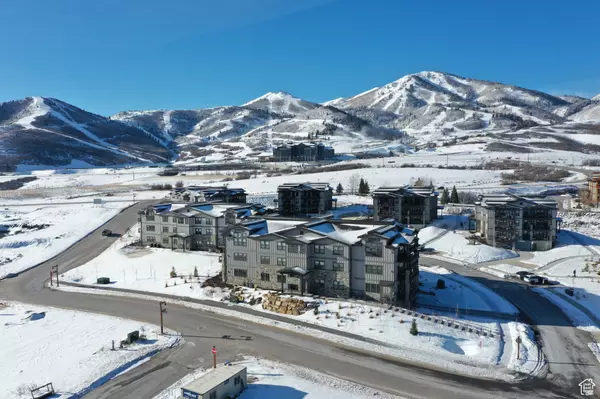3 Beds
2 Baths
1,575 SqFt
3 Beds
2 Baths
1,575 SqFt
Key Details
Property Type Condo
Sub Type Condominium
Listing Status Active
Purchase Type For Sale
Square Footage 1,575 sqft
Price per Sqft $857
Subdivision Mayflower Lakeside
MLS Listing ID 2056176
Style Condo; Middle Level
Bedrooms 3
Full Baths 1
Three Quarter Bath 1
Construction Status Blt./Standing
HOA Fees $560/mo
HOA Y/N Yes
Abv Grd Liv Area 1,575
Year Built 2022
Annual Tax Amount $7,231
Lot Size 1,306 Sqft
Acres 0.03
Lot Dimensions 0.0x0.0x0.0
Property Description
Location
State UT
County Wasatch
Area Charleston; Heber
Zoning Short Term Rental Allowed
Rooms
Basement None
Primary Bedroom Level Floor: 1st
Master Bedroom Floor: 1st
Interior
Interior Features Bath: Master, Bath: Sep. Tub/Shower, Closet: Walk-In, Disposal, Great Room, Oven: Gas, Range: Gas, Range/Oven: Built-In
Heating Forced Air
Cooling Central Air
Flooring Carpet, Hardwood, Tile
Fireplaces Number 1
Inclusions Ceiling Fan, Dryer, Microwave, Range, Refrigerator, Washer, Water Softener: Own, Window Coverings
Equipment Window Coverings
Fireplace Yes
Window Features Blinds
Appliance Ceiling Fan, Dryer, Microwave, Refrigerator, Washer, Water Softener Owned
Exterior
Exterior Feature Balcony, Deck; Covered, Secured Building, Secured Parking
Garage Spaces 1.0
Community Features Clubhouse
Utilities Available Natural Gas Connected, Electricity Connected, Sewer: Public, Water Connected
Amenities Available Barbecue, Biking Trails, Clubhouse, Fitness Center, Hiking Trails, Maintenance, Pet Rules, Playground, Pool, Sewer Paid, Snow Removal, Trash
View Y/N Yes
View Lake, Mountain(s)
Roof Type Composition
Present Use Residential
Topography Sprinkler: Manual-Full, View: Lake, View: Mountain
Handicap Access Accessible Elevator Installed, Single Level Living, Customized Wheelchair Accessible
Total Parking Spaces 3
Private Pool No
Building
Lot Description Sprinkler: Manual-Full, View: Lake, View: Mountain
Story 1
Sewer Sewer: Public
Water Culinary
Structure Type Frame,Stone,Other
New Construction No
Construction Status Blt./Standing
Schools
Elementary Schools J R Smith
Middle Schools Rocky Mountain
High Schools Wasatch
School District Wasatch
Others
HOA Fee Include Maintenance Grounds,Sewer,Trash
Senior Community No
Tax ID 00-0021-4815
Monthly Total Fees $560
Acceptable Financing Cash, Conventional, FHA
Listing Terms Cash, Conventional, FHA
"My job is to find and attract mastery-based agents to the office, protect the culture, and make sure everyone is happy! "






