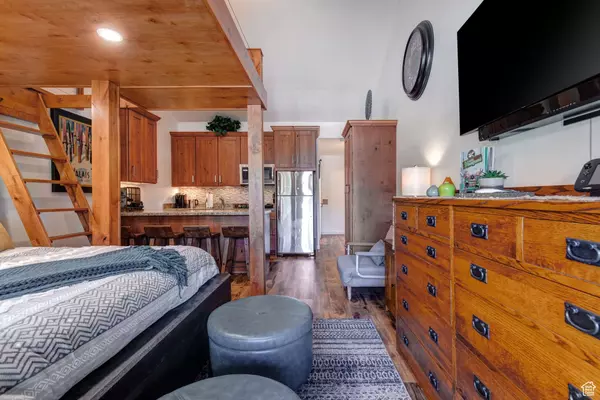1 Bath
346 SqFt
1 Bath
346 SqFt
Key Details
Property Type Condo
Sub Type Condominium
Listing Status Active
Purchase Type For Sale
Square Footage 346 sqft
Price per Sqft $1,257
Subdivision Prospector Square Condo
MLS Listing ID 2062934
Style Condo; Top Level
Full Baths 1
Construction Status Blt./Standing
HOA Fees $620/mo
HOA Y/N Yes
Year Built 1978
Annual Tax Amount $2,048
Lot Dimensions 0.0x0.0x0.0
Property Sub-Type Condominium
Property Description
Location
State UT
County Summit
Area Park City; Deer Valley
Zoning Multi-Family, Short Term Rental Allowed
Rooms
Basement None
Interior
Interior Features Alarm: Fire, Great Room, Kitchen: Updated, Range: Countertop, Vaulted Ceilings, Granite Countertops
Heating Forced Air, Gas: Central, Wall Furnace
Cooling Central Air
Flooring Laminate, Tile
Inclusions Ceiling Fan, Dryer, Microwave, Range, Refrigerator, Washer, Window Coverings
Equipment Window Coverings
Fireplace No
Window Features Drapes
Appliance Ceiling Fan, Dryer, Microwave, Refrigerator, Washer
Laundry Electric Dryer Hookup
Exterior
Exterior Feature Balcony, Sliding Glass Doors, Storm Doors
Pool Gunite, Fenced, Heated, In Ground, With Spa
Utilities Available Natural Gas Connected, Electricity Connected, Sewer Connected, Sewer: Public, Water Connected
Amenities Available Biking Trails, Cable TV, Electricity, Fire Pit, Gas, Maintenance, Management, Pets Permitted, Picnic Area, Pool, Sewer Paid, Snow Removal, Spa/Hot Tub, Storage, Trash, Water
View Y/N Yes
View Mountain(s)
Roof Type Asphalt,Pitched
Present Use Residential
Topography Road: Paved, Sprinkler: Auto-Full, Terrain, Flat, Terrain: Mountain, View: Mountain, Drip Irrigation: Auto-Full
Handicap Access Accessible Doors, Accessible Hallway(s), Accessible Elevator Installed, Single Level Living
Total Parking Spaces 1
Private Pool Yes
Building
Lot Description Road: Paved, Sprinkler: Auto-Full, Terrain: Mountain, View: Mountain, Drip Irrigation: Auto-Full
Faces East
Sewer Sewer: Connected, Sewer: Public
Water Culinary
Structure Type Log,Cement Siding,Other
New Construction No
Construction Status Blt./Standing
Schools
Elementary Schools Trailside
Middle Schools Treasure Mt
High Schools Park City
School District Park City
Others
HOA Fee Include Cable TV,Electricity,Gas Paid,Maintenance Grounds,Sewer,Trash,Water
Senior Community No
Tax ID PSC-627
Monthly Total Fees $620
Acceptable Financing Cash, Conventional
Listing Terms Cash, Conventional
"My job is to find and attract mastery-based agents to the office, protect the culture, and make sure everyone is happy! "






