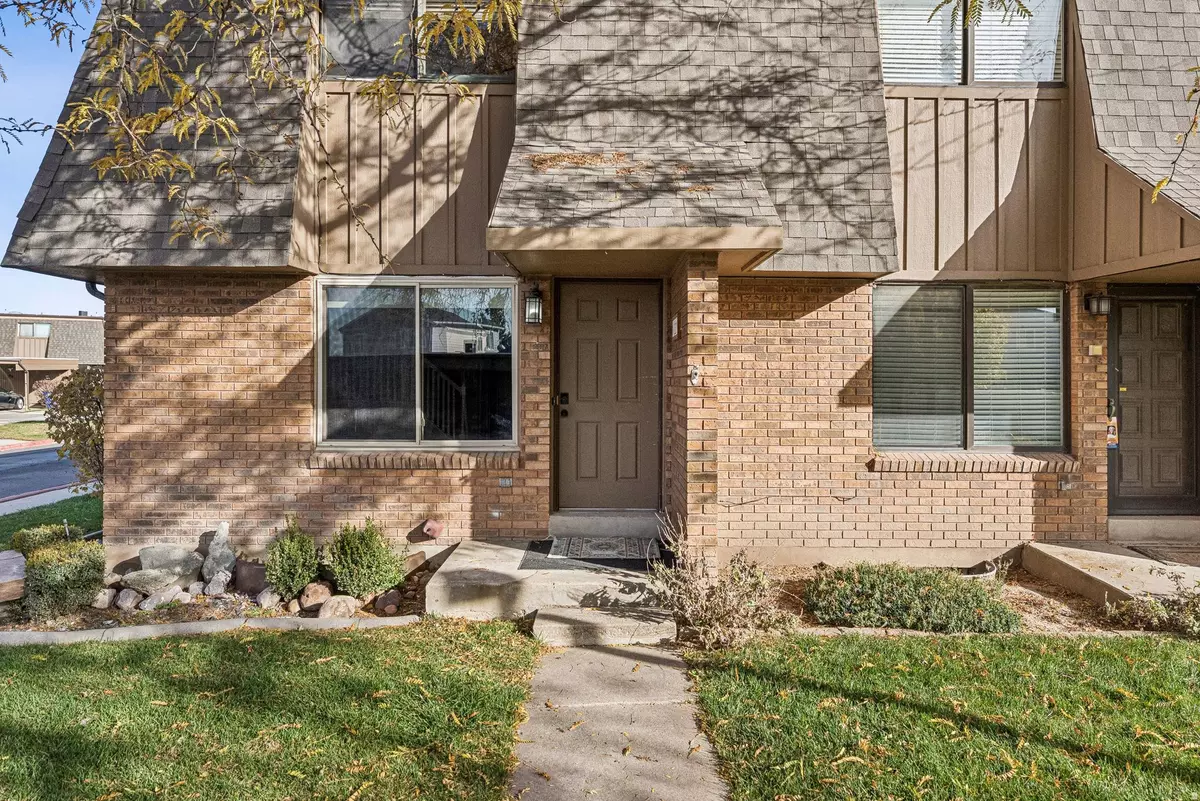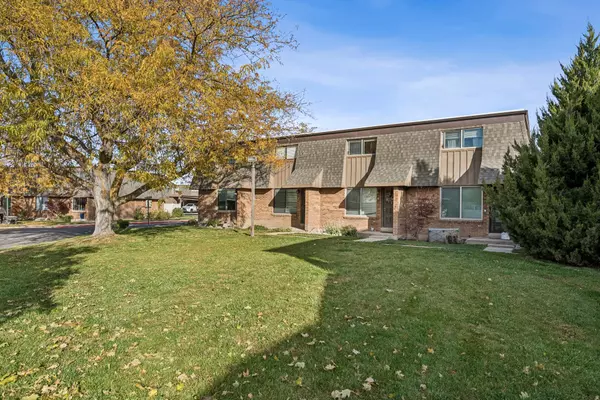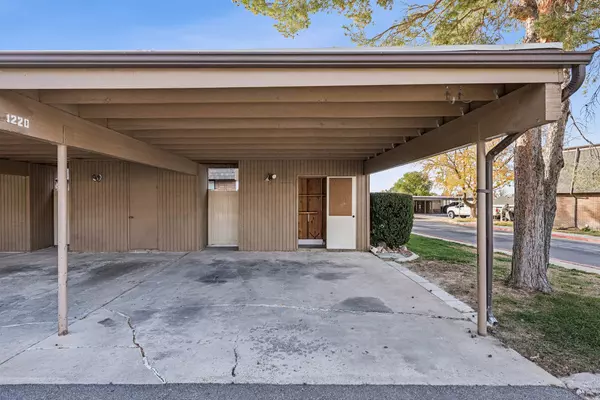
4 Beds
3 Baths
1,680 SqFt
4 Beds
3 Baths
1,680 SqFt
Key Details
Property Type Townhouse
Sub Type Townhouse
Listing Status Active
Purchase Type For Sale
Square Footage 1,680 sqft
Price per Sqft $208
Subdivision Somerset Place
MLS Listing ID 2122294
Style Townhouse; Row-end
Bedrooms 4
Full Baths 1
Half Baths 1
Three Quarter Bath 1
Construction Status Blt./Standing
HOA Fees $400/mo
HOA Y/N Yes
Abv Grd Liv Area 1,120
Year Built 1972
Annual Tax Amount $1,784
Lot Size 435 Sqft
Acres 0.01
Lot Dimensions 0.0x0.0x0.0
Property Sub-Type Townhouse
Property Description
Location
State UT
County Davis
Area Kaysville; Fruit Heights; Layton
Zoning Single-Family
Rooms
Basement Full
Interior
Interior Features Disposal, Kitchen: Updated, Range/Oven: Free Stdng., Granite Countertops
Heating Forced Air, Gas: Central
Cooling Central Air
Flooring Carpet, Linoleum, Tile
Fireplace No
Window Features Blinds
Laundry Electric Dryer Hookup
Exterior
Exterior Feature Double Pane Windows, Lighting, Sliding Glass Doors, Patio: Open
Carport Spaces 2
Pool Fenced, Heated, In Ground
Community Features Clubhouse
Utilities Available Natural Gas Connected, Electricity Connected, Sewer Connected, Sewer: Public, Water Connected
Amenities Available Cable TV, Clubhouse, RV Parking, Insurance, Maintenance, Pets Permitted, Playground, Pool, Sewer Paid, Snow Removal, Trash, Water
View Y/N Yes
View Mountain(s)
Roof Type Asphalt,Rubber
Present Use Residential
Topography Road: Paved, Terrain, Flat, View: Mountain
Porch Patio: Open
Total Parking Spaces 2
Private Pool Yes
Building
Lot Description Road: Paved, View: Mountain
Faces South
Story 3
Sewer Sewer: Connected, Sewer: Public
Water Culinary
Finished Basement 100
Structure Type Brick,Other
New Construction No
Construction Status Blt./Standing
Schools
Elementary Schools Burton
Middle Schools Farmington
High Schools Davis
School District Davis
Others
HOA Fee Include Cable TV,Insurance,Maintenance Grounds,Sewer,Trash,Water
Senior Community No
Tax ID 07-093-0016
Monthly Total Fees $400
Acceptable Financing Cash, Conventional, FHA, VA Loan
Listing Terms Cash, Conventional, FHA, VA Loan

"My job is to find and attract mastery-based agents to the office, protect the culture, and make sure everyone is happy! "






